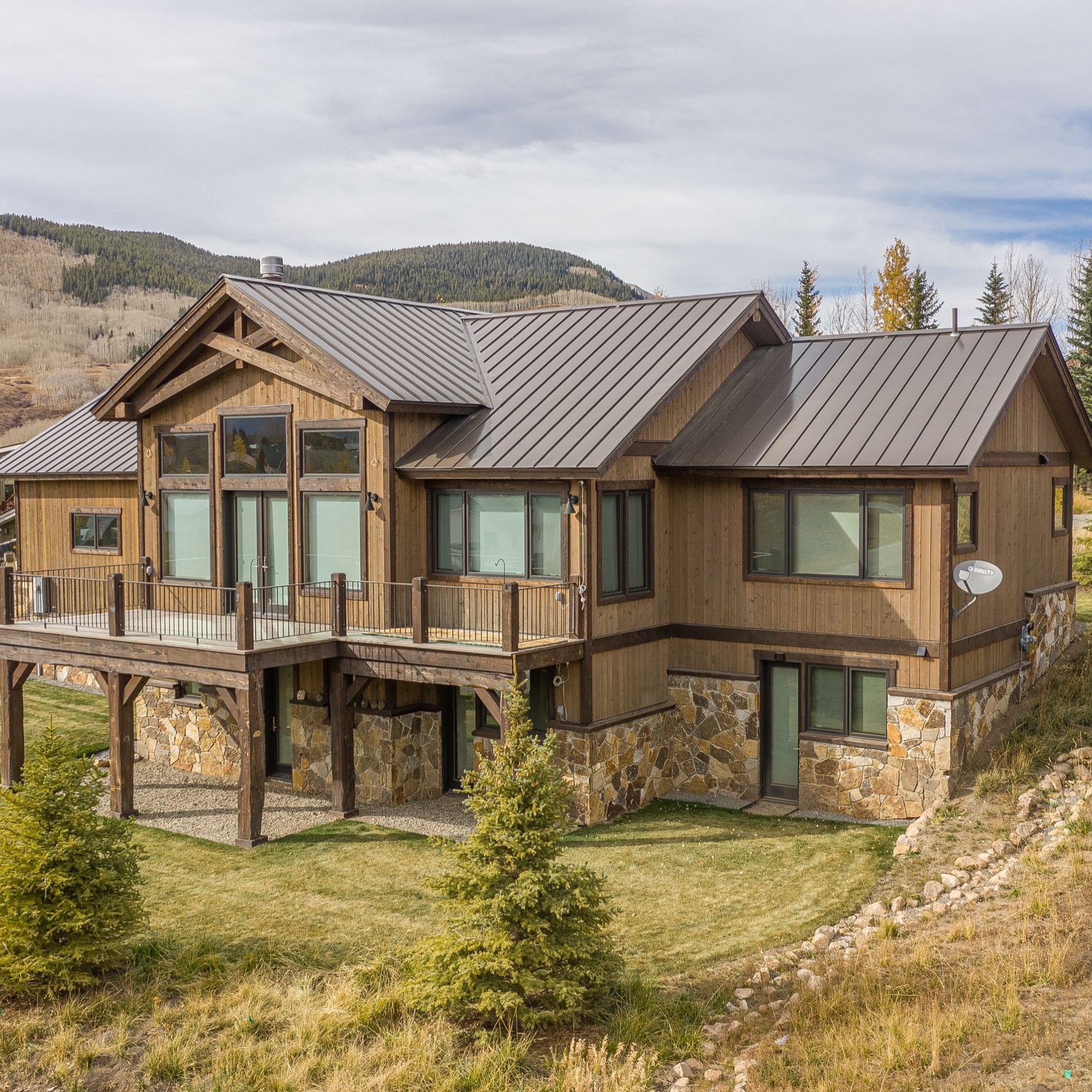Almont House
– Custom Residential Architect –
Custom mountain home and ranch design services fit to your needs, desires, and budget. Each unique site is evaluated for opportunities to create the best balance of beauty, style, functionality, and best use of resources. Personalized service for architecture projects throughout Colorado.














